Park Ostrowska
Interior designResidentialUrban development
Park Ostrowska is a modern residential estate located in the northern part of Szczecin. It has been dynamically developing for several years, attracting an increasing number of customers. What distinguishes the estate is, above all, its friendly atmosphere, a residential park with a water feature that serves as the heart of the entire neighborhood, and the architecture of the buildings that enriches the local landscape with each stage.
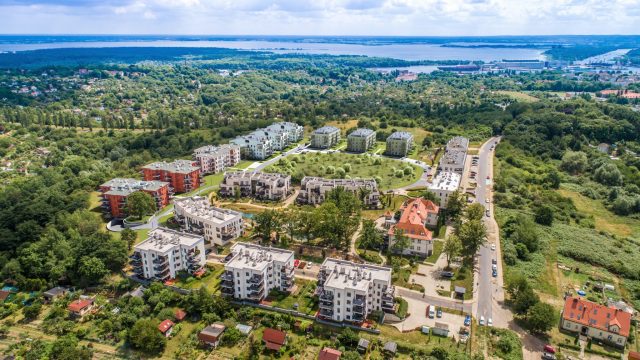
CLIENTRealkapital, UMA Poland
ADDRESSSzczecin, Poland
AREA27 700 m2
YEARS2011 - in progress
The estate is perfectly situated, surrounded by greenery on all sides, creating a peaceful and quiet environment while maintaining proximity to the city center. Large distances between buildings, interesting land development, and numerous walking paths make it an ideal place to live.
Semrén & Månsson Poland: General architect and strategic advisor. Conceptual, construction, and executive projects as well as project coordination. Administrative process management. Visualizations.
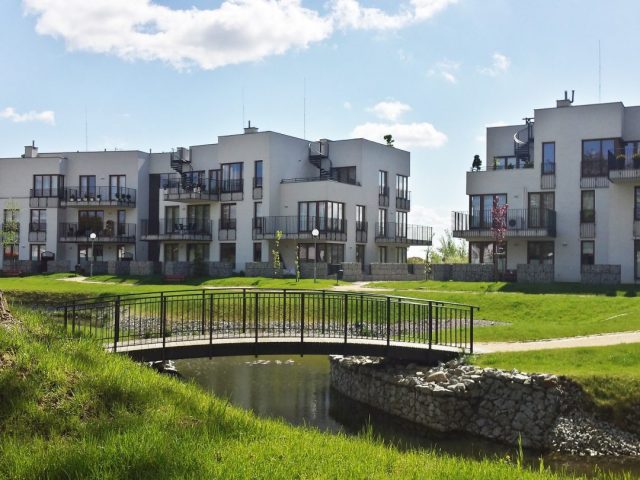
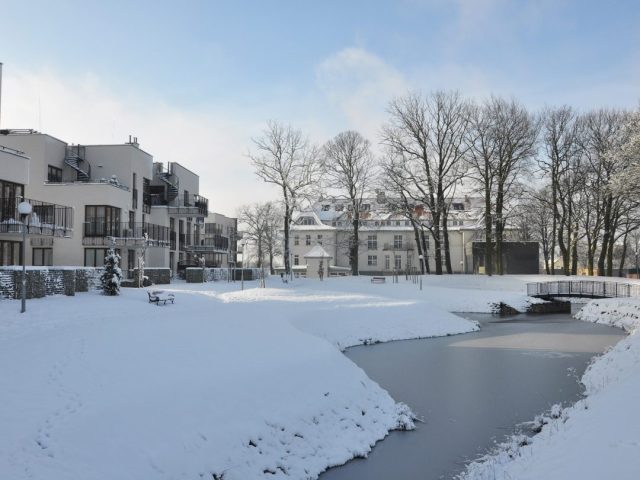
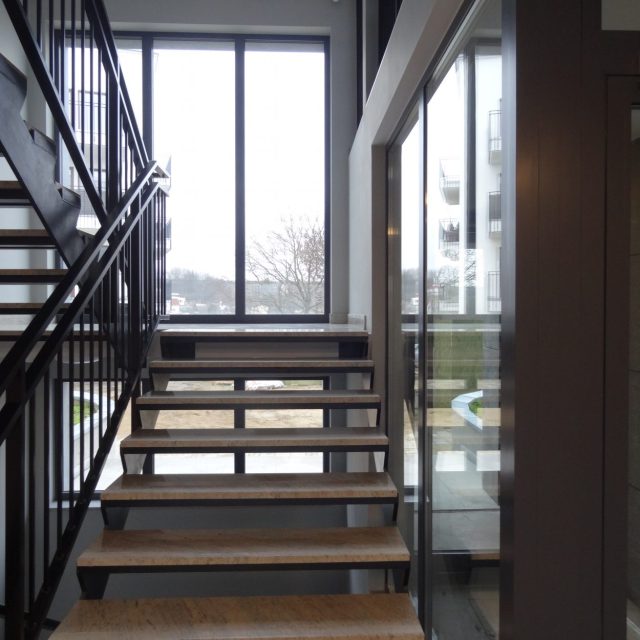
Park Ostrowska 3
A complex of three buildings connected by an underground garage. The apartments are highly functional, with kitchens located in the annex – with the possibility of separation. Large balconies with views of greenery serve as an extension of the living space.
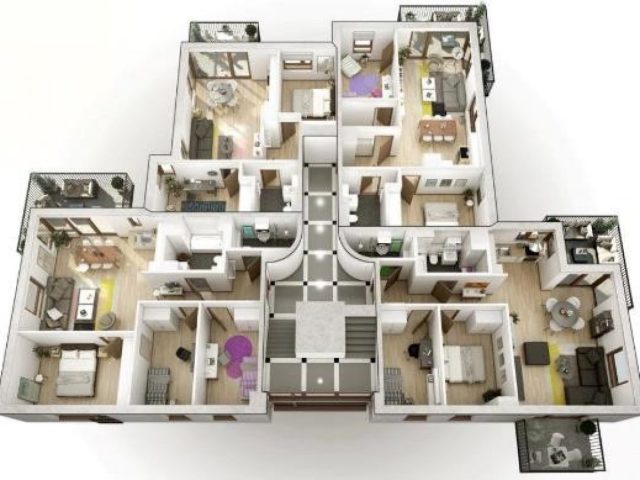
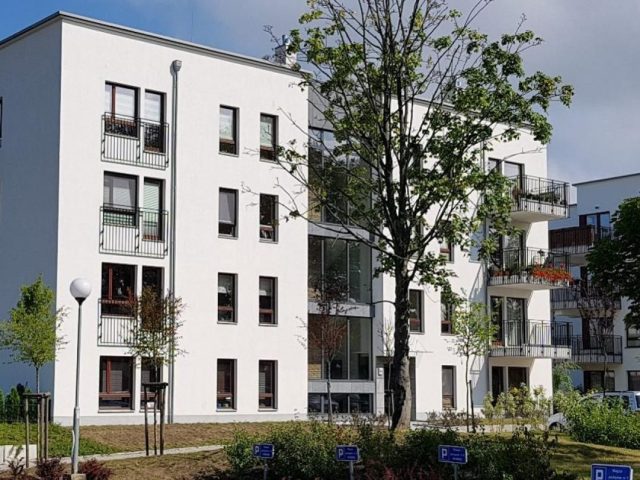
Park Ostrowska 4
A complex of three buildings connected by an underground garage. The apartments are highly functional, with kitchens located in the annex – with the possibility of separation. Large balconies/terraces serve as an extension of the living space. The buildings are situated on a slope, adjacent to a green area, offering a beautiful, unobstructed view.
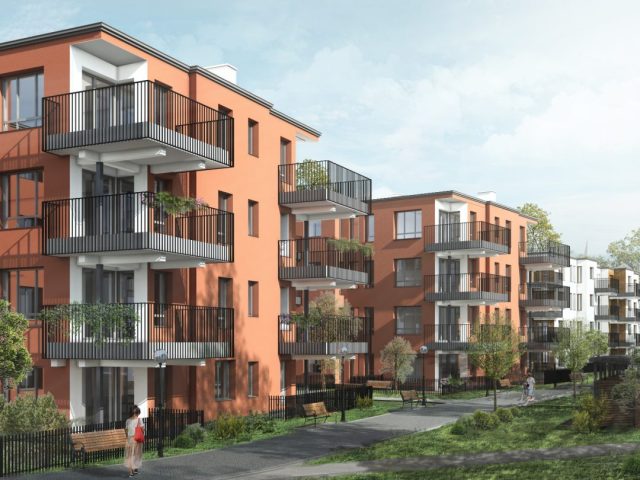
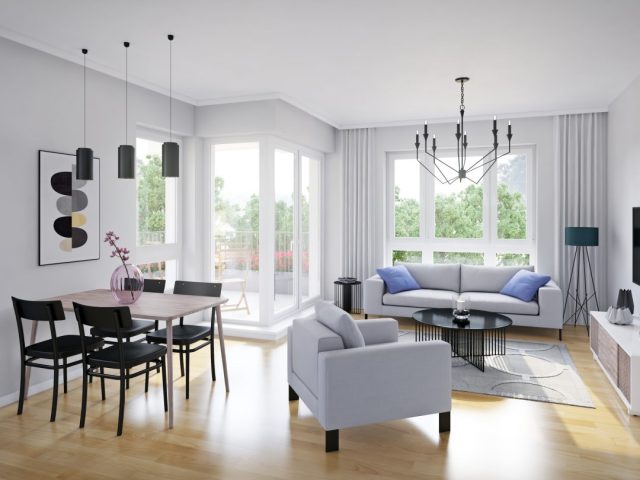
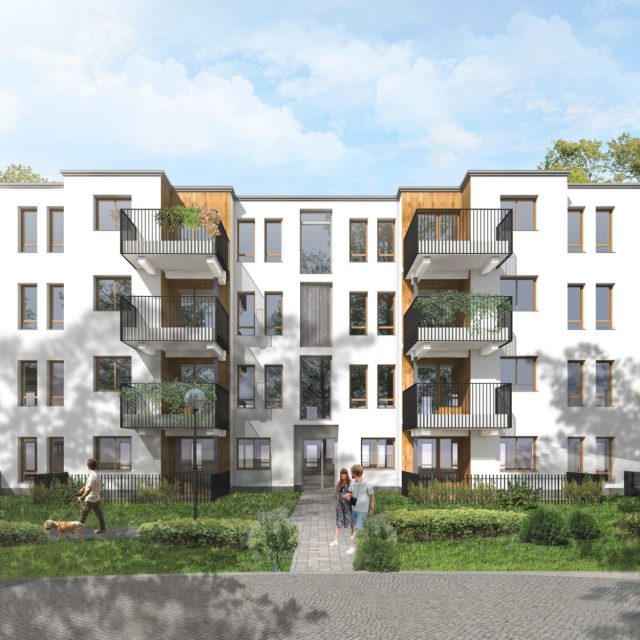
Park Ostrowska 5
Phase V of the investment – the planned commencement of the first works is scheduled for the end of summer 2020. The project involves the construction of six buildings with underground garages. Innovative approach to architecture – interesting building shapes, glass railings on balconies, large window glazing on balconies. Apartments on the top floors with rooftop terraces. Views from the top-level apartments overlooking greenery or the Oder River with Lake Dąbie.
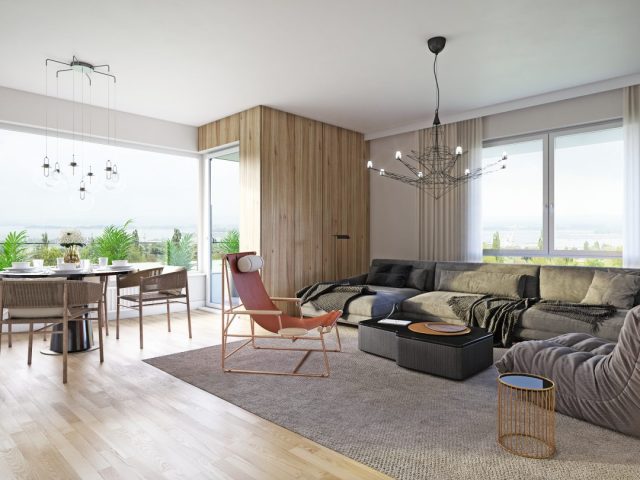
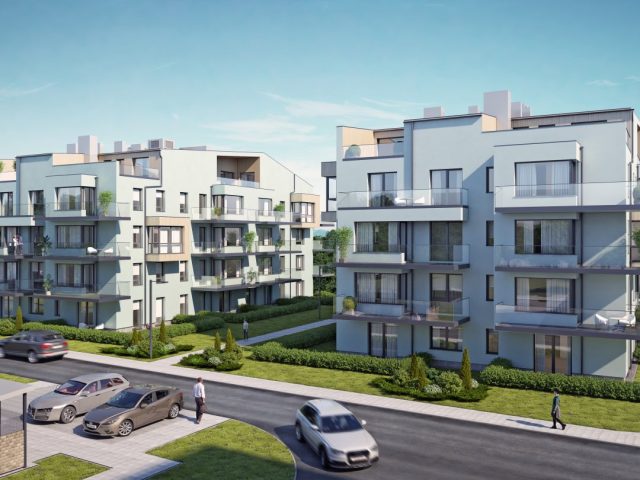
Park Ostrowska 7
The buildings comprising the VII stage of the investment will be located in an entirely new part of the estate – on the left side of the access road, amidst greenery, in the vicinity of a water feature. The architecture of this stage will differ from the already completed investments and those still in the design phase. What will distinguish the VII stage, among other things, is the facade, which will be covered with brick or clinker tile cladding. Additionally, some of the apartments on the top floors will gain additional space on mezzanines, with direct access to spacious rooftop terraces.
Unique land development, including additional water features with bridges, walking alleys, and a dog run, among other amenities, will be an additional asset to the estate.
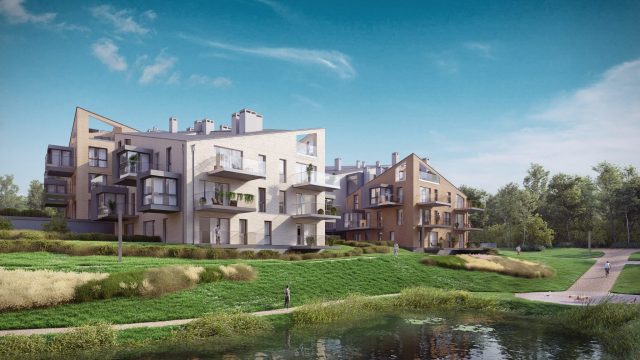
Couldn’t find what you were looking for?
You can always write to us to find out more about our work, discuss potential cooperation or become a member of our team.
© Semrén & Månsson 2024