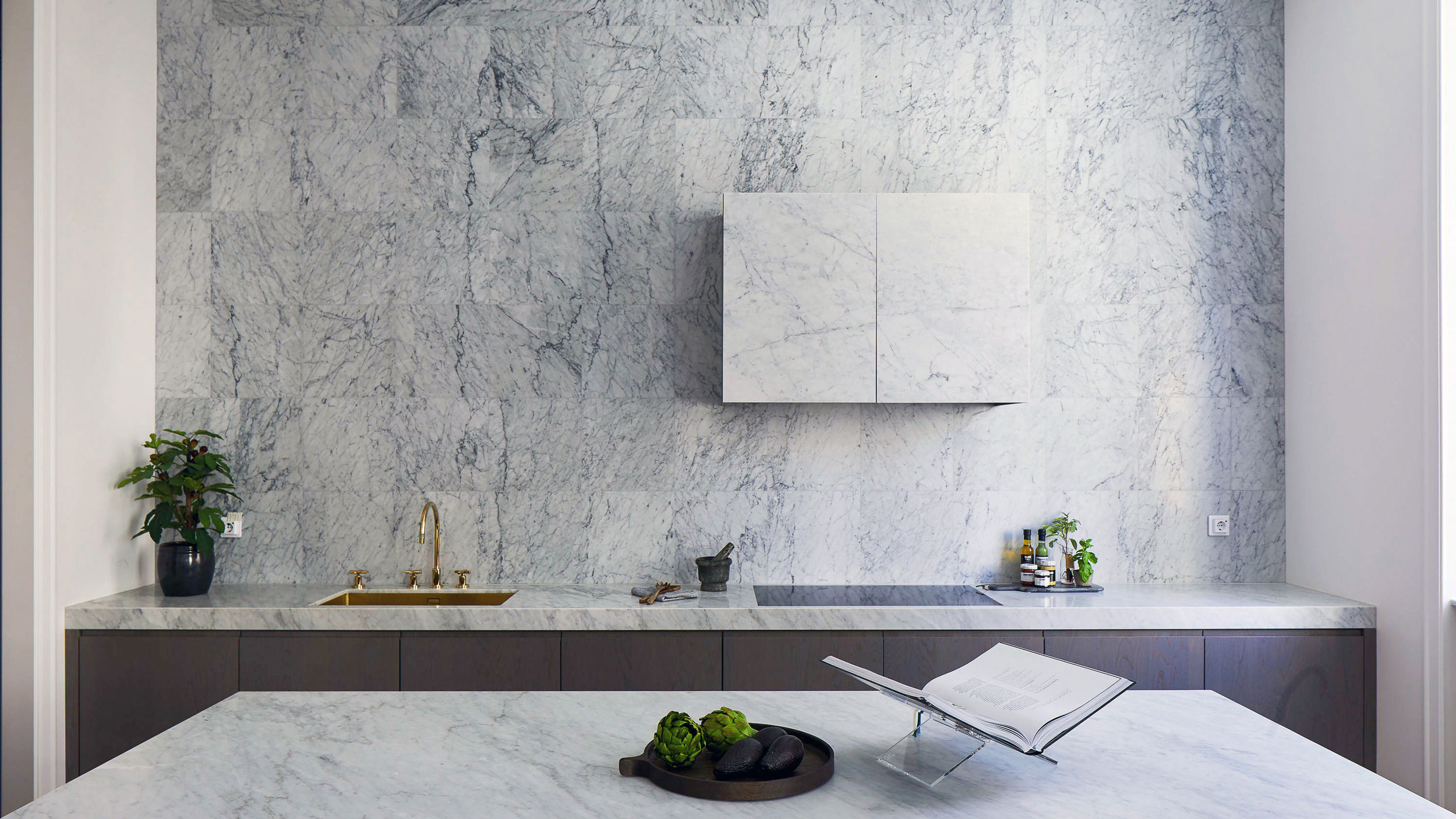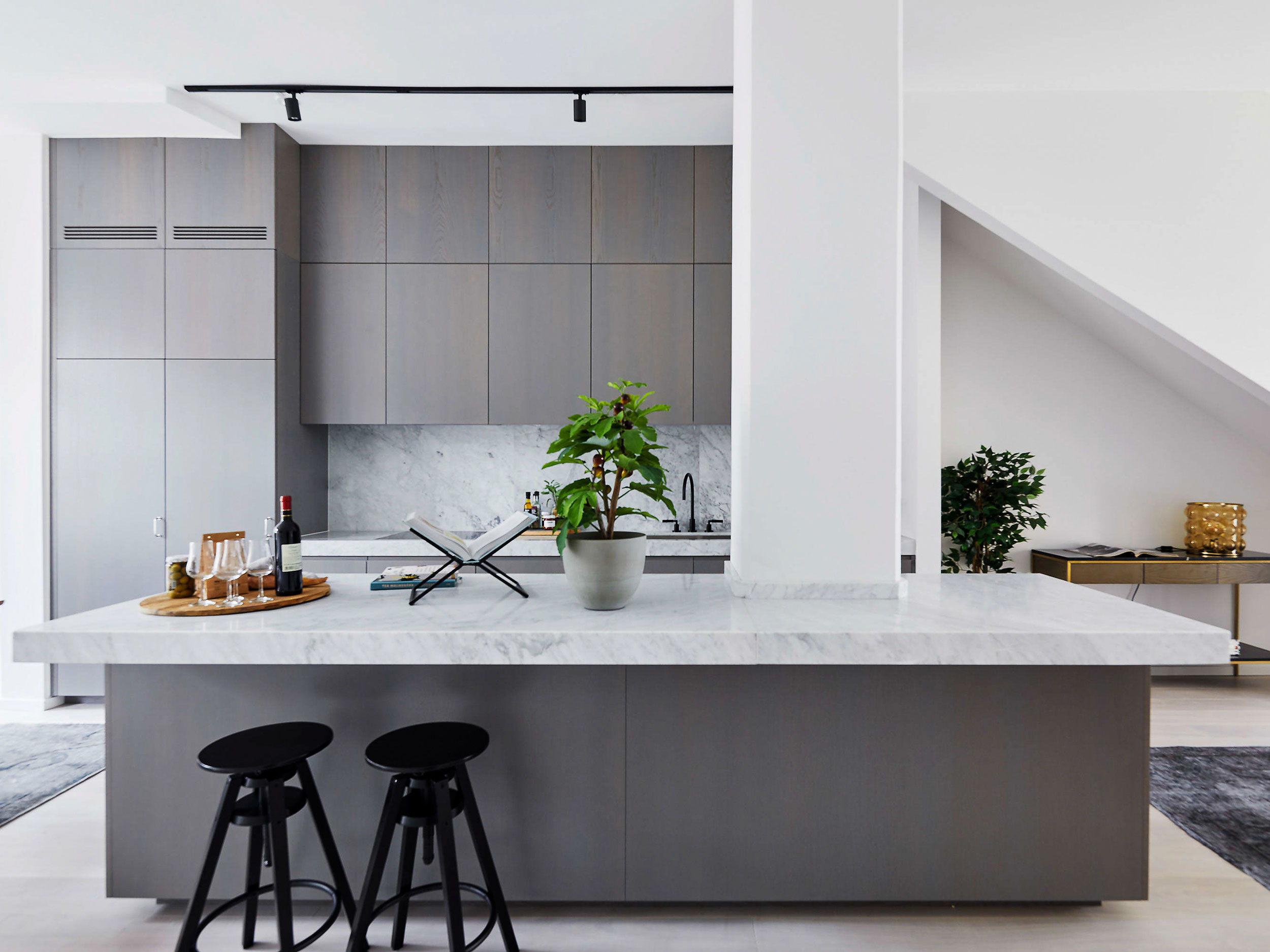Karlaplan 2
Karlaplan is the hub of Östermalm’s esplanade system, where five streets meet to form a star-shaped avenue. It is also home to one of Sweden’s most exclusive housing projects at one of Stockholm’s most prestigious addresses. At Karlaplan number 2, the classic and sober meets a modern and stripped-down design thanks to the fact that we were given the task of transforming an old and ancient technical property into 17 modern, unique and exclusive homes.

AREA2 271 m2
NUMBER OF APARTMENTS 17
curiosaInterior design concept developed together with stylist Lotta Agaton.
”In principle, opportunities to create large, open housing with a modern and international character never arise in the centre of Stockholm. Especially not in Östermalm.”
Andreas Holmberg, CEO of Patriam


The apartments are housed in a turn-of-the-century building that, when built, was intended to house Stockholm’s largest telegraph station. The Telegraph Authority constructed the building in 1917-1922 and was then an essential hub for communication and the latest technology.
Several exciting details have characterised the building’s history. In times of war, for example, messages crossing the country’s borders were intercepted and deciphered. The architect behind the building, L J Lehming, ensured that the building at Karlaplan 2 blended in with its surroundings to not reveal that the inside was home to an essential and sometimes secret activity. More recently, the Telemuseum was located at the same address but eventually became an office.
An extensive transformation from office to residential.
One hundred years of Swedish industrial history in the walls.

Karlaplan 2 consists of two buildings: Telegrafhuset, which is located at the street angle towards Karlaplan and Styrmansgatan, and Ateljén, which is a separate building in the courtyard.
The transformation of Telegrafhuset is based on the building’s original turn-of-the-century character but has been given a modern touch. In collaboration with stylist Lotta Agaton, we developed two exclusive concepts for the residents: a lighter, minimalist and monolithic one and a darker one with clean, modern lines. The façade facing the street has been preserved and carefully renovated in consultation with an antiquarian. The original windows have also been preserved and restored to meet today’s sound requirements instead of being replaced.
The farmhouse, the so-called Ateljén, which is quietly located in the courtyard, was built in the 1970s on the site of an older farmhouse. The building had a rougher and more industrial feel than the other buildings but has now been given a new, robust, modern design. A beautiful garden was also created in the 1970s by one of the leading landscape architects of his time, Walter Bauer. The garden was re-established as part of the redevelopment.
”We combine fashionable and elegant with urban and modern to create something extraordinary.”
Emelie Siemonsen, architect at Semrén & Månsson.
Couldn’t find what you were looking for?
You can always write to us to find out more about our work, discuss potential cooperation or become a member of our team.
© Semrén & Månsson 2024